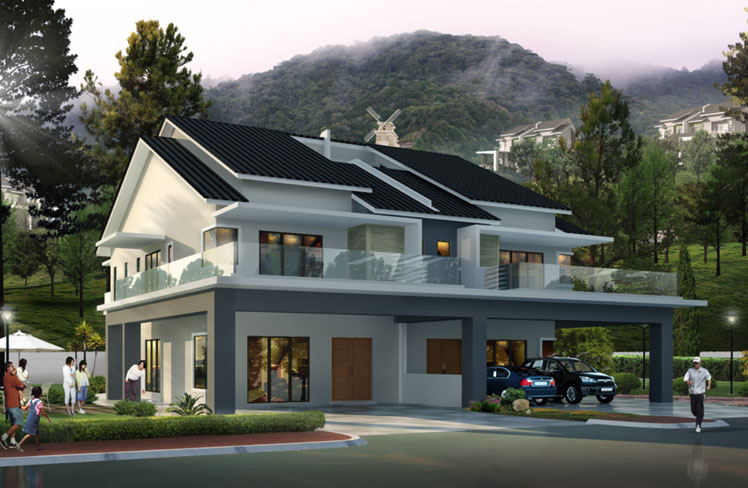

2 Storey Semi-Detached
Type C (8 units)
Standard Lot: 35' x 80'
min: RM 1,169,892
max: RM 1,551,290
5% discount for Bumiputra
Features:
- 1 Living Room, 4 Bedrooms, 4 Bathrooms.
-
 uploads/images/3OrientalLily_TypeC_FloorPlan.jpg
uploads/images/3OrientalLily_TypeC_FloorPlan.jpg STRUCTURE : Reinforced Concrete Framework BRICKWALL : Clay Brick / Kalsa Brick ROOF TILES : Color Cement Roof Tiles ROOF TRUSSES : Gangnail Trusses / Conventional Timber Trusses / Steel Trusses CEILING : Ground Floor - Plaster Glass Ceiling / Skim Coat / Flat Cement Asbestos Sheet First Floor - Plaster Glass Ceiling / Skim Coat / Flat Cement Asbestos Sheet Bathroom & Car Porch - Plaster Glass Ceiling / Skim Coat / Flat Cement Asbestos Sheet Others - Flat Cement Asbestos Sheet WINDOWS : Ground Floor - Aluminium Window With Clear Glass First Floor - Aluminium Window With Clear Glass DOOR : Main Entrance - Timber Door & Aluminium Door With Clear Glass Bedroom - Moulded Door Bathroom - PVC Door Other - Plywood / Moulded Door LOCK : Main Entrance - Quality Lockset Other - Cylindrical Lockset / Morties Lockset FLOORING : Ground & First Floor - Ceramic Tiles Bedroom - Ceramic Tiles / Timber Strip Flooring Bathroom - Ceramic Tiles Kitchen - Ceramic Tiles Car Porch & Driveway - Concrete Imprint / Ceramic Tiles Others - Cement Rendering WALL TILES : Wet Kitchen - Ceramic Tiles Up To Ceiling Height Bathrooms - Ceramic Tiles Up To Ceiling Height Others - Cement Plastering With Plainting SANITARY : Kitchen Sink - 1 no INSTALLATION Sitting W.C. - 4 nos. Wash Hand Basin - 4 nos. Shower - 4 nos. Shower Screen - 1 no. ELECTRICAL : Lighting Point - 25 nos. INSTALLATIONS 13 amp Power Point - 11 nos. Telephone Point - 1 no. TV Aerial Point - 1 no. Water Heater Point w/o ELCB - 4 nos. FENCING : Front - 4' 6" High Cement Sand Brickwall Back - 4' High Cement Sand Brickwall Developor's License No:11534-2/11-2015/1552
Developor's License No Validity: 19/11/2012 - 18/11/2015
Advertising Permit No:11534-2/3062/2013(12)
Advertising Permit No Validity: 18/12/2012 - 17/12/2013
Building Plan Reference No : MDCH/JKKB/BGN/5.269 & 61/12
Approval Authority Building Plan: Majlis Daerah Cameron Highlands
Expected Date of Completion : February 2016
Land tenure : Leasehold - 99 years (Exp.Date : 15/08/2110)Land Encumbrance : Malayan Banking Berhad
Land Area: 260 Acres
Selling Price : min RM 1,169,892.00 Max: RM 1,551, 290.00
Total Units : Type A - 14 Units, Type B - 8 units, Type C - 8 units
Per Square Foot Price : min RM 411.00/F.S. max : RM 500.00/F.S.
Maintenance Fees: RM 200.00 per month
Facilities : Gated & Guarded
Promotion : Free S & P legal fees for First 10 units.
Additional Info : Terrain Landscape